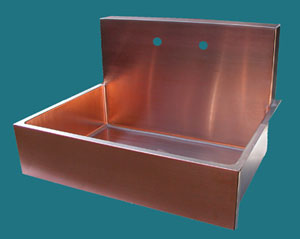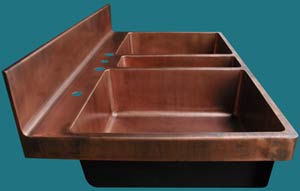These apron sinks include backsplashes. Because the sink extends to the wall behind, the overall width of the sink must match or exceed the width of the countertops.
The sink on the left has extra width in the small section of deck between the sinks and the splash. This area allows for a deck mounted faucet, as well as space for soap dispensers, sprayers, and water filters. This sink is set up as a flush mount unit made to butt against adjoining granite. This is evident at the ends where the metal turns down to rest on cabinets below, which places the sink deck flush with the top of the granite. The splash thickness is only 1/2", which is designed to match up to tile on the surrounding walls.
The sink on the right reaches back to the wall as well, but without the addition of a deck. This sink features a flush splash which is integral with the sink rear walls. It requires a wall-mount faucet. Note the splash is a relatively thick 2", which is visible along the top and right end. This thickness is actually hollow space which leaves room for water piping between the wall and the splash. This sink is designed for mounting to the bottom of the countertops. The small flanges at the ends of the sink are not visible after the sink is installed. The splash stops even with inside of the sinks to stay out of the way of the countertops. The counter tops are cut straight from front to back, all the way to the wall.
Our backsplashes normally include a 3/4" radius cove bend at the junction between the back deck and the vertical splash. This makes an easily cleanable joint.
The minimum splash height is 1 1/2" when it includes a radius. We build integral backsplashes up to 24" tall. Splashes can also be put on ends. It is not unusual for end splashes to stop before they reach the front of the sink, as when an end wall stops behind the front of the sink. Tall splashes often require notches for window sills and holes for electrical outlets. The most common splash heights are 3" and 4", which usually clear any electrical outlets and window sills.
We can apply premium finishes and hammering to splashes independent from other areas of the sink. |



